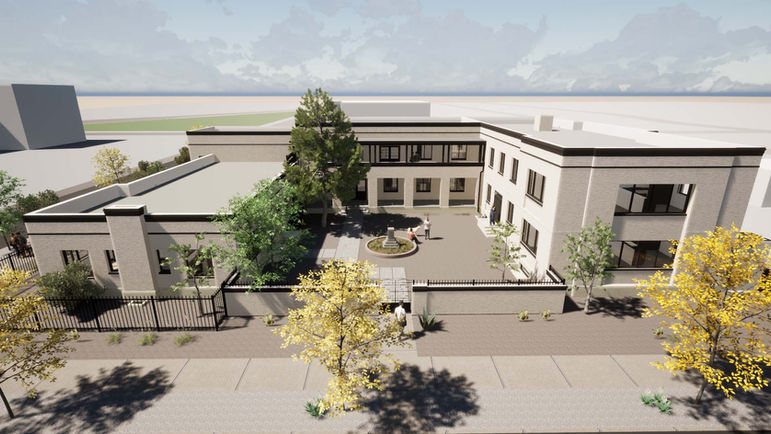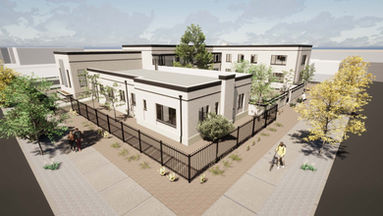The Villa Agave is an adaptive re-use project in the heart of Downtown
Albuquerque. The project provides new market-rate housing needed
in the area, while simultaneously transforming a blighted building on
a very high profile site within walking distance of Central Avenue. The
building was originally built in the 1950’s as St. Mary’s convent and was
previously abandoned for nearly a decade. The former Catholic convent
featured basic sleeping rooms on double loaded corridors with a
communal eating and living spaces. These were re-designed into 15
apartment units with various studio, one bedroom and two bedroom
layouts; each complete with full kitchens, washer and dryer, full
bathrooms and storage. The units feature premium finishes that lend to
the feeling of ‘home’ in an urban
environment.
Process
Diagrams
Plans
Sections
Elevations
Renderings















