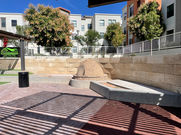top of page
CULTURAL PARK
EDUCATIONAL
Client
NM Highlands University
Location
Las Vegas, NM
Year
2015
Size
9,500 SF
The goal of this project was to provide a new outdoor gathering space with covered seating areas, a firepit and an horno. The design features custom metal shade structures and the curves follow the existing footprint of the park and adjacent roadway. Brick pavers create a walkway that ties it back into the context of the campus while terraced turf areas create soft lounge seating places.
Process
Diagrams
Plans
Sections
Elevations
Renderings
bottom of page















