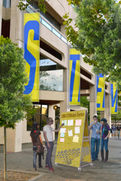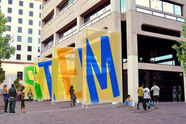CNM STEMULUS CENTER
EDUCATIONAL
Client
(CNM) CENTRAL NM COMMUNITY COLLEGE
Location
Albuquerque, NM
Year
2012
Size
4,000 SF
The CNM STEMulus Center is a 4,000 square foot remodel in Downtown Albuquerque on the corner of 2nd and Copper. Opened in August 2014, it houses a number of new college level programs focused on technology-driven careers. Baker A+D's goals for the project centered on using materials, textures and colors to convey this technology-based curriculum while providing a flexible and stimulating space for professors, students and guests. Another major aspect of the design was the need for the space to be branded as a CNM-run facility while still standing on its own as a separate and progressive branch campus. Baker A+D was charged with developing this new brand by providing graphics and signage which will be used in and around all CNM campuses.
As part of the project a "pop-up" pavilion was also designed by Sam Sterling Architects, and Baker A+D collaborated with the firm to develop monumental graphics for this new pavilion. The design consists of three stacked shipping containers located in the open courtyard directly adjacent to the main center. The space will be utilized for outdoor learning, student reviews, demonstrations and public events.
Other elements developed by Baker A+D for the STEMulus Center include custom window graphics, prefabricated plywood sandwich boards for advertising and announcements, and twelve-foot high exterior entry banners.
Process
Diagrams
Plans
Sections
Elevations
Renderings


























