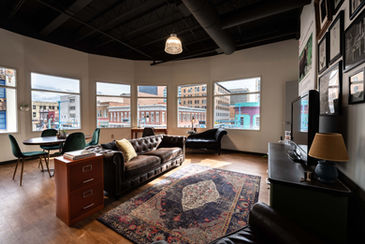Originally designed by John Gaw Meem in the mid-1930's, the building located at 505 Central Avenue had been previously occupied by Sears in the 1940's. The building was vacant for decades after, until the turn of the 21st century when it was converted to mostly office space.
Growing close to its century benchmark, 505 Central has transformed once again into a commercial-residential, multi-use building incorporating 34 modern lofts. Two stories of modern lofts ranging between 400 and 900 square feet occupy the upper levels with an open layout, exposing steel and structure. The ground floor makes room for commercial and office space engaging and revitalizing the Central strip of Downtown.
The existing offices of the 2nd and 3rd floors were gutted to make room for new lofts. A minimalist approach is taken to divvy the floor into rooms and exposed structure allows for ceiling heights of up to 12 feet high. These compact, but seemingly spacious rooms, all have their own window overlooking Downtown's Central Avenue. What was once a building left vacant and closed off from public use, is now a desirable place to live and work. With the ground floor left for commercial development, Downtown Albuquerque is once more becoming the destination for both living and playing.
Process
Diagrams
Plans
Sections
Elevations
Renderings


















